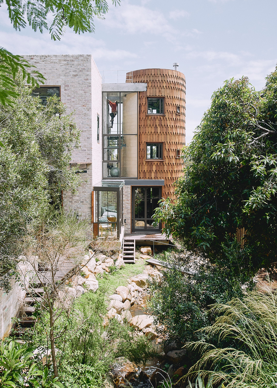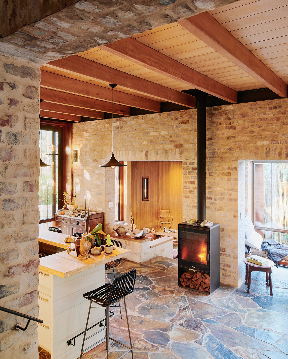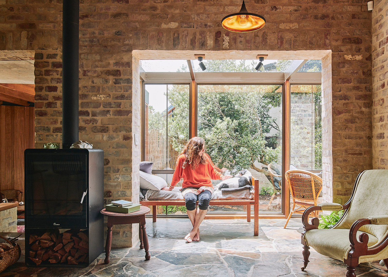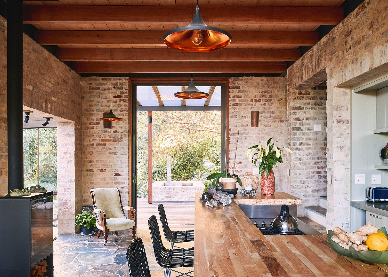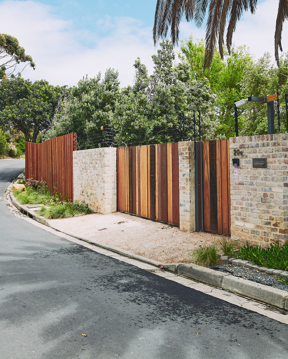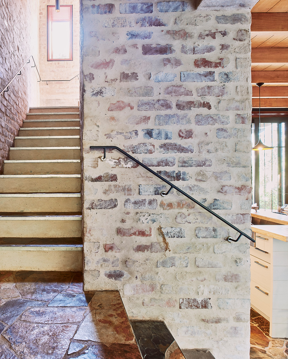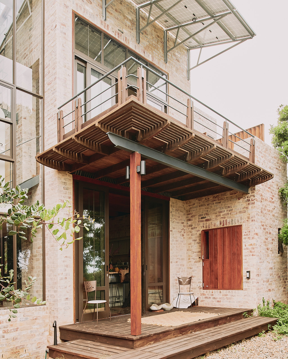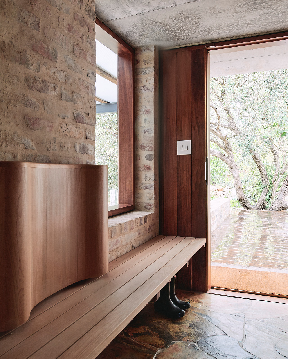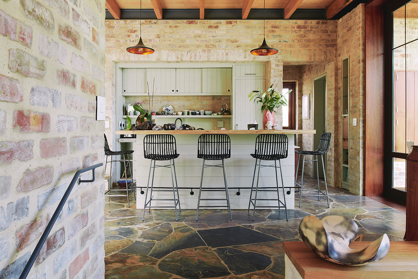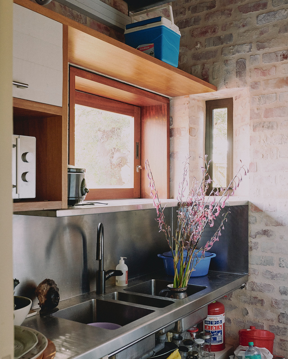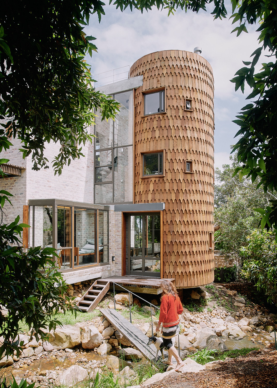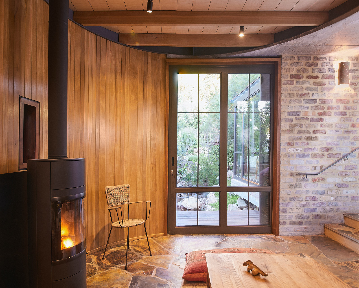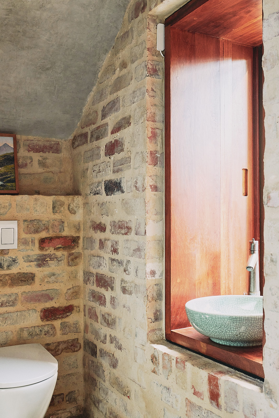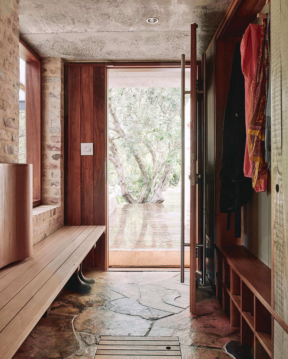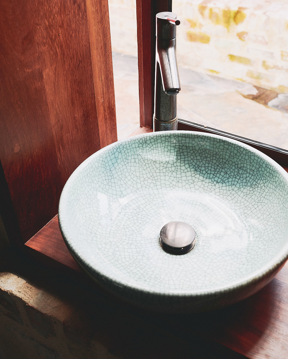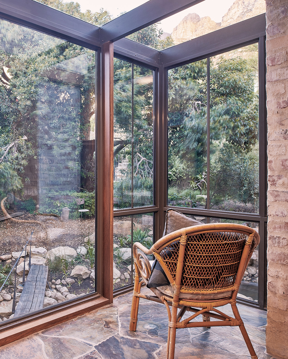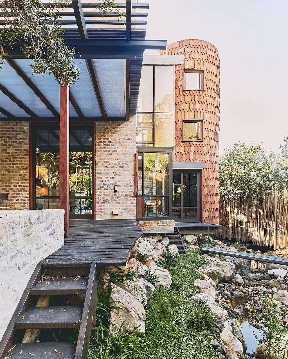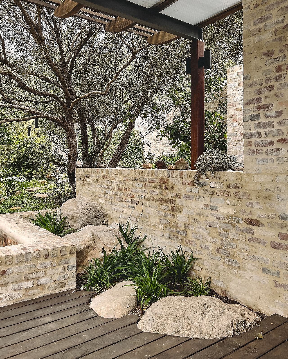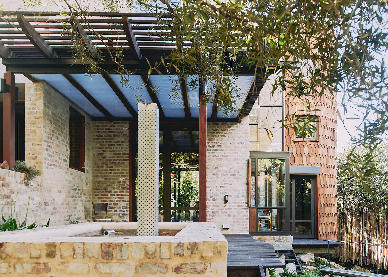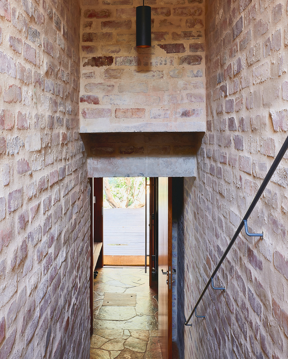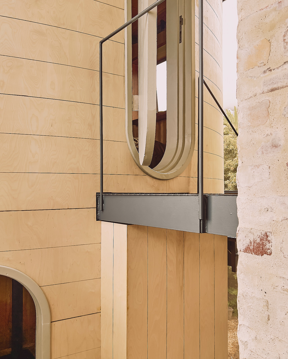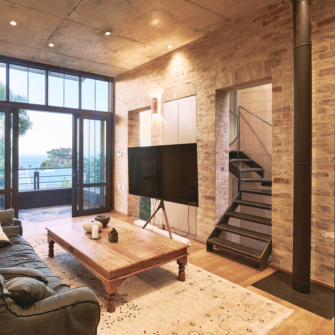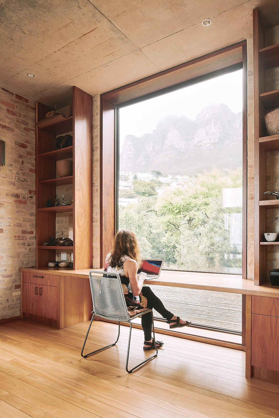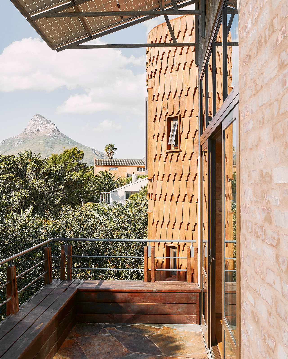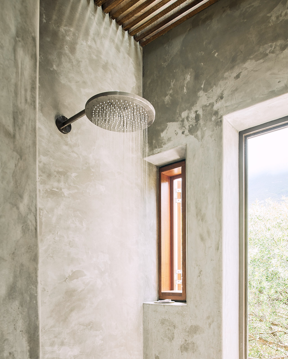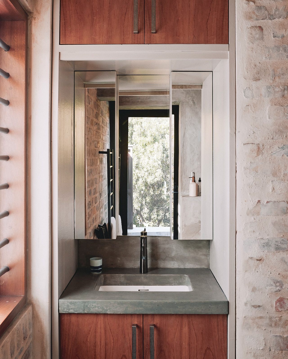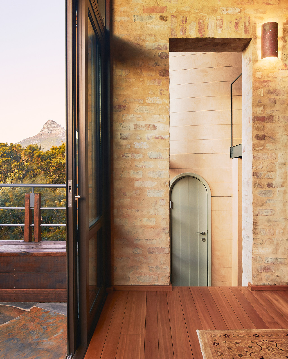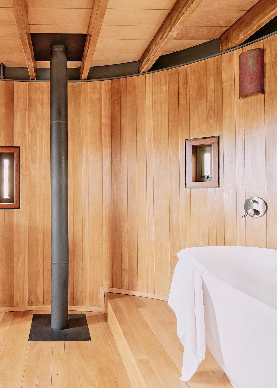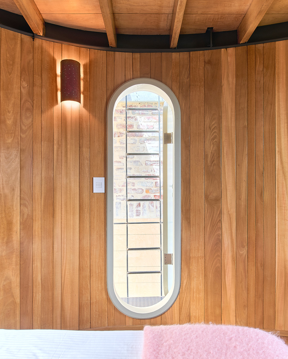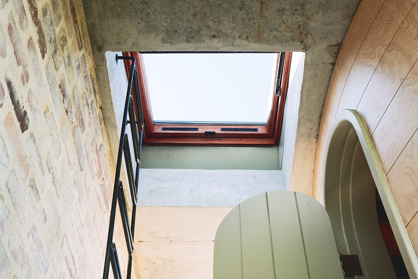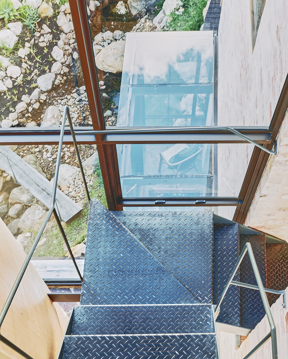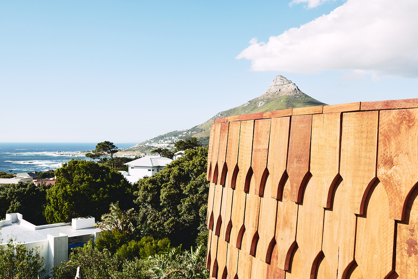River Retreat
A quirky house tucked into the side of a brilliant seaside plot. This project was born just before lockdown and based on a referral from a previous client. With the extra time in studio I ventured into a remarkable process of exploratory design.
River Retreat
A quirky house tucked into the side of a brilliant seaside plot. This project was born just before lockdown and based on a referral from a previous client. With the extra time in studio I ventured into a remarkable process of exploratory design.
Using 100 year flood lines, we worked out the sweet spot to perch a new building on this very sensitive site, with established trees and the diagonal cut of the Kasteelspoort river running through it. The program was workshopped, and rather than a conventional house with a double garage and a plethora of en-suites, we distilled the brief into a ground floor living space and an upper floor studio, all in recycled brick, with thick walls, heavy sugar gum beams and raw off-shutter concrete. Next to this we positioned a steel frame, timber clad egg-tower, which houses a series of intimate spaces stacked on top of each other, offering snippets of mountain and sea views, and maintaining privacy for the neighbours.
The house is self-serviced - it uses borehole water, solar power, and water heated and insulated floors. Many of the doors and windows slide away completely, allowing different opportunities depending on weather and wind.
Two different bridges connect either side of the property, with a small dip pool and kol kol offering a tangible link with the water of Kasteelspoort. The garden concept was by Franchesca Watson, a veritable waterfall of natural planting and huge gabion steps, bursting with life.
Photographs by David Malan
